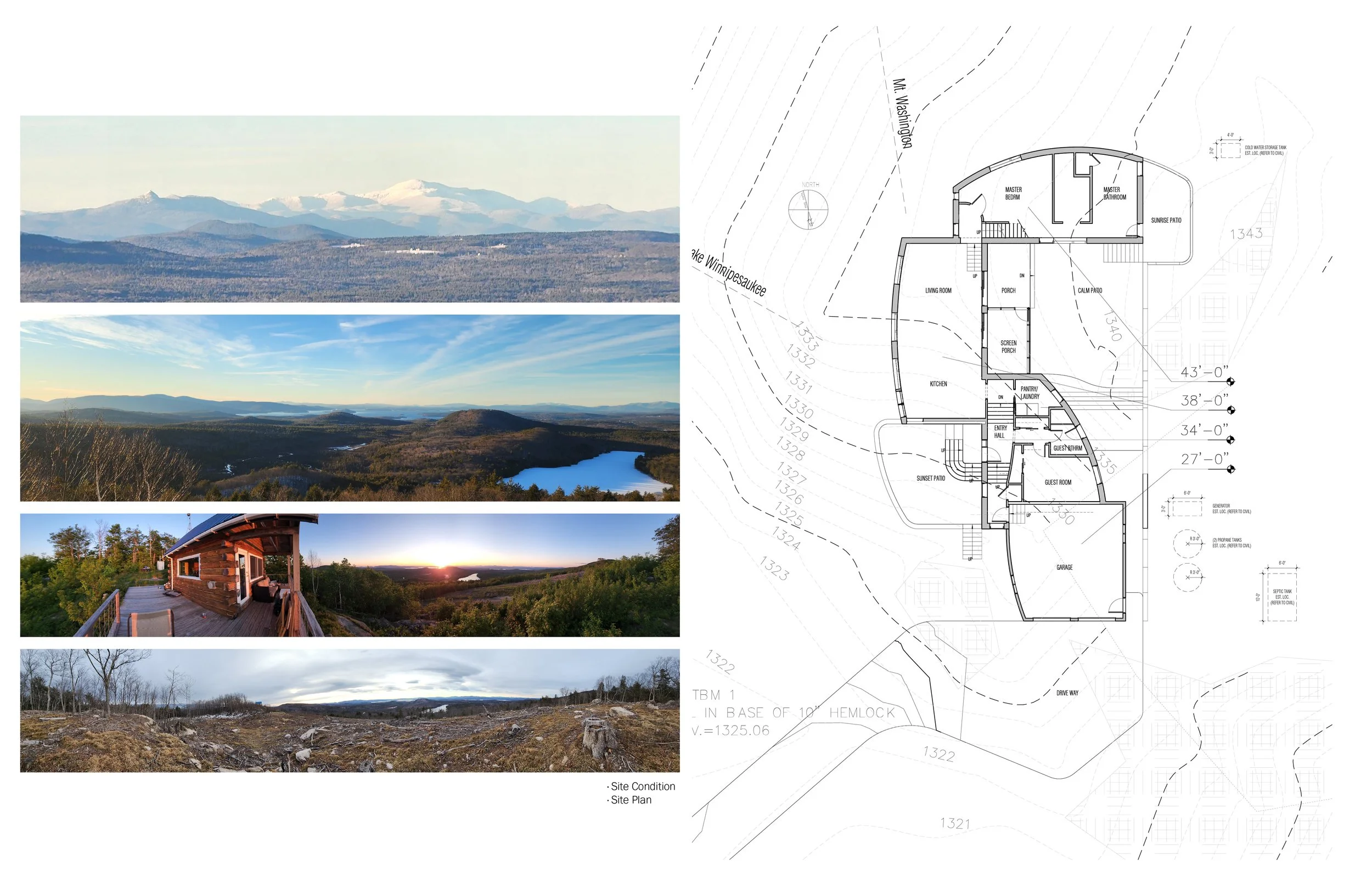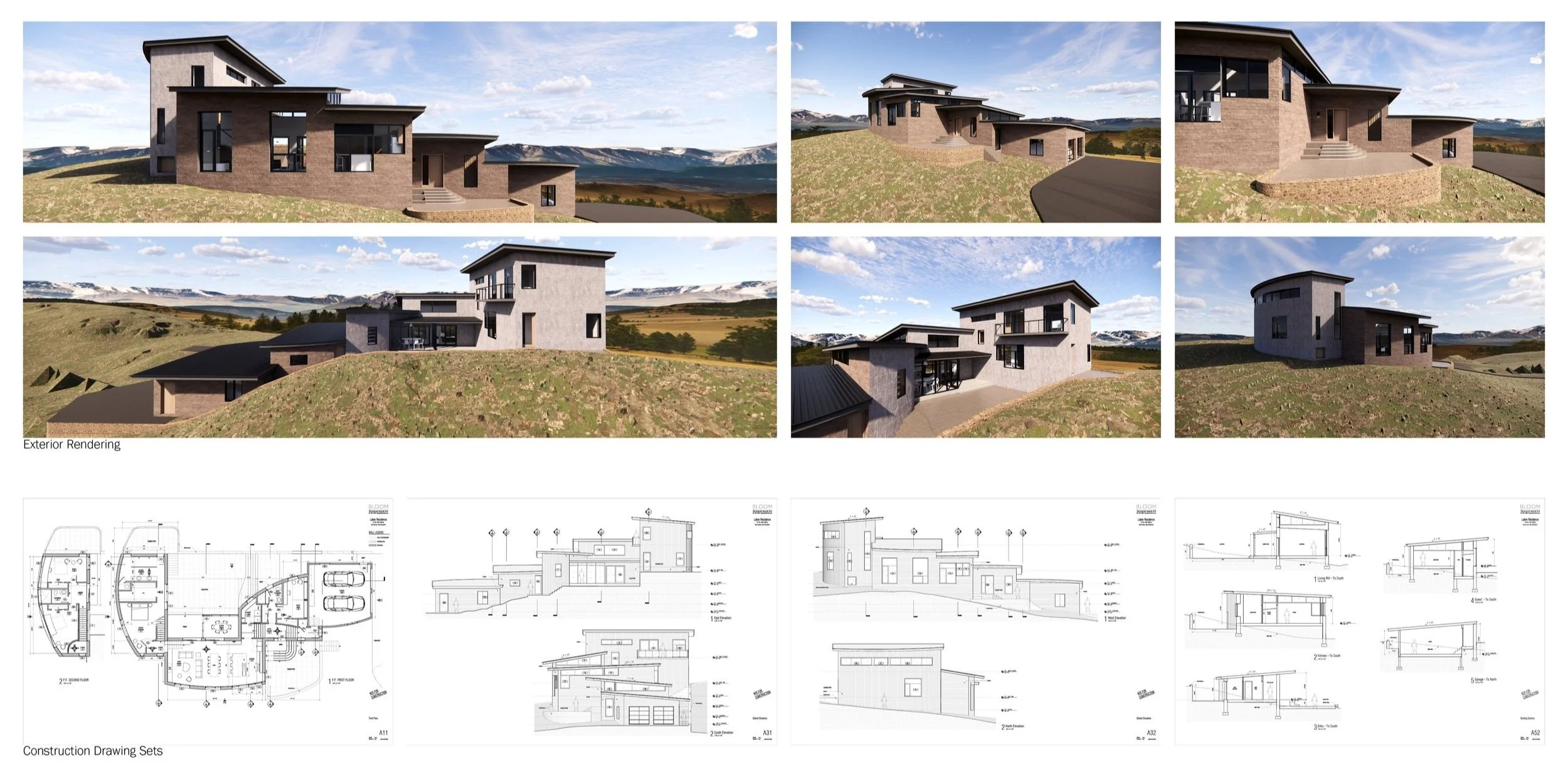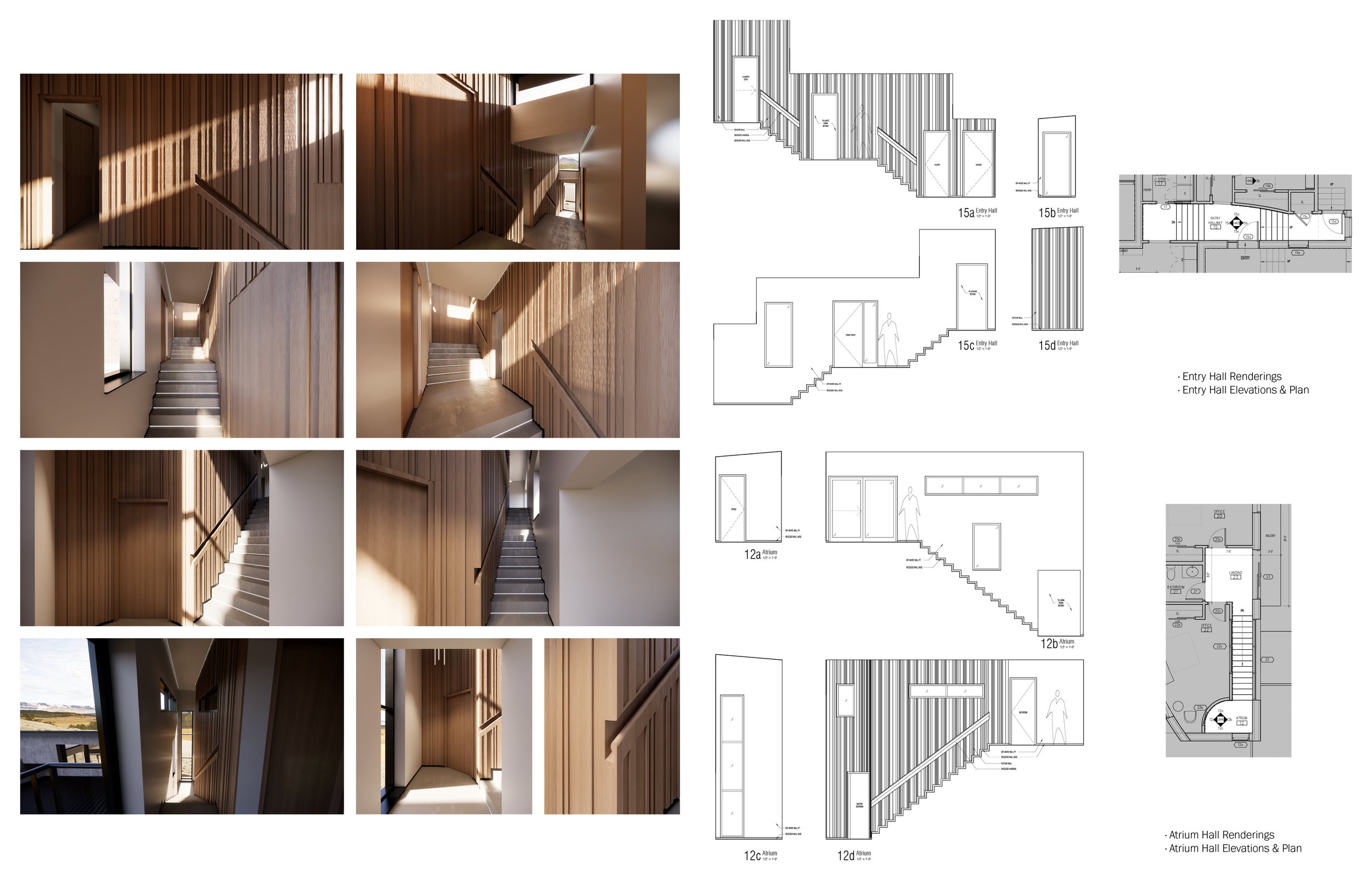HORIZON HOUSE
SCOPE
TYPE
LOCATION
CLIENT
ROLE
AREA
YEAR
COMPANY
Architecture + Interior
Residential
New Durham, NH
Private Client
Concept, SD, DD, CD
3,100 sqft | 288 sqm
Nov 2024 - Ongoing
BLOOM Architecture
Situated atop a mountain with astonishing views in every direction, particularly toward Mount Washington and Lake Winnipesaukee, this house is designed to fully embrace its dramatic setting.
The clients envisioned a modern, net-zero residence. In response, the design incorporates a range of sustainable strategies, including geothermal heating and cooling, radiant flooring, PV solar panels, a rainwater harvesting system, and insulated concrete form (ICF) construction.
The home's footprint follows the natural contours of the sloped terrain, stepping down along the southern exposure to maximize sunlight and views. Given the region’s extreme winter conditions, with high-speed winds and heavy snowfall, the house forms a protective U-shape. Sweeping curves along the north and west façades deflect prevailing winds, creating a calm, sheltered courtyard at the center. The rooflines are angled to efficiently shed melting snow, while carefully studied overhangs support seasonal performance and energy efficiency.



