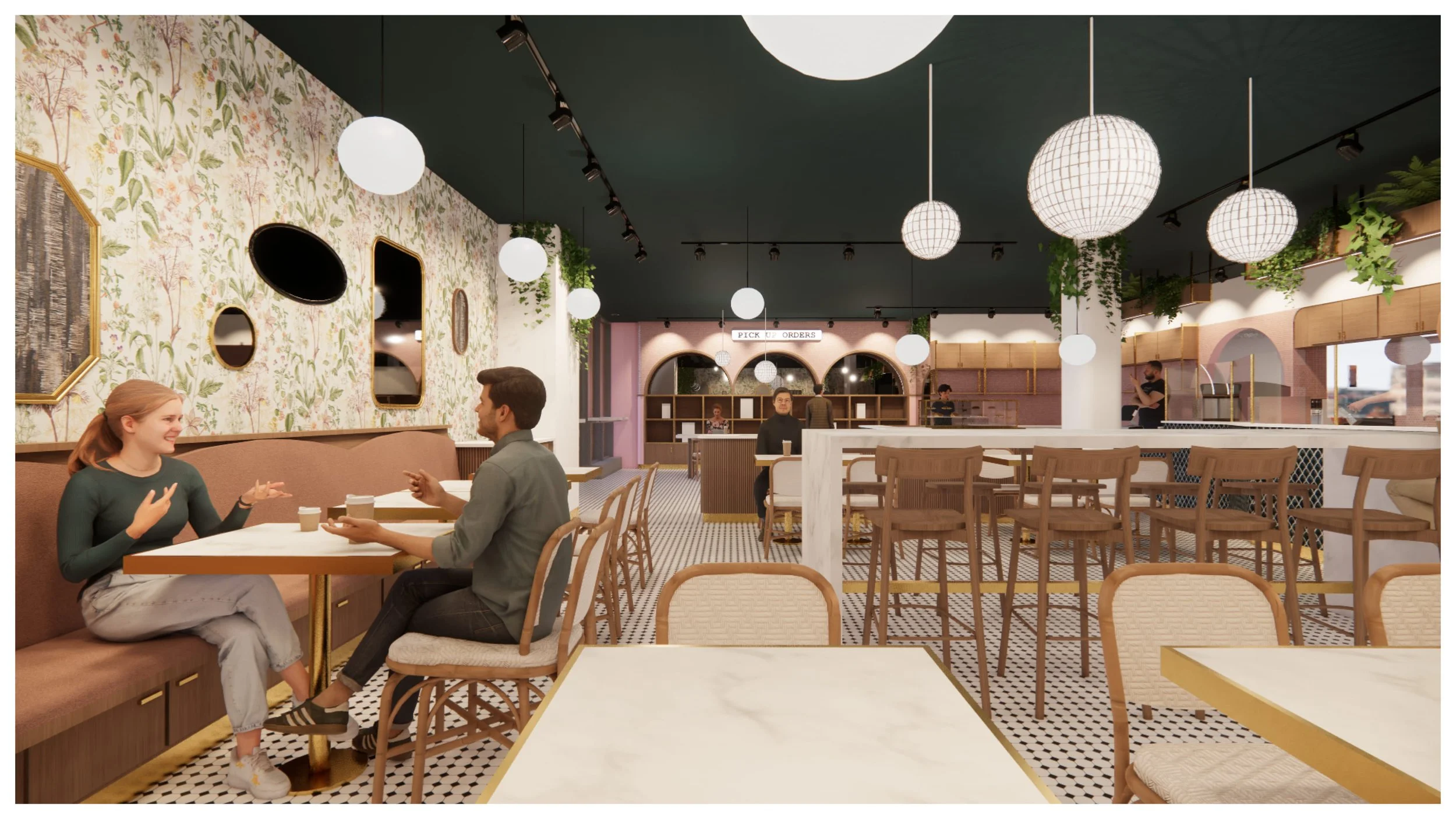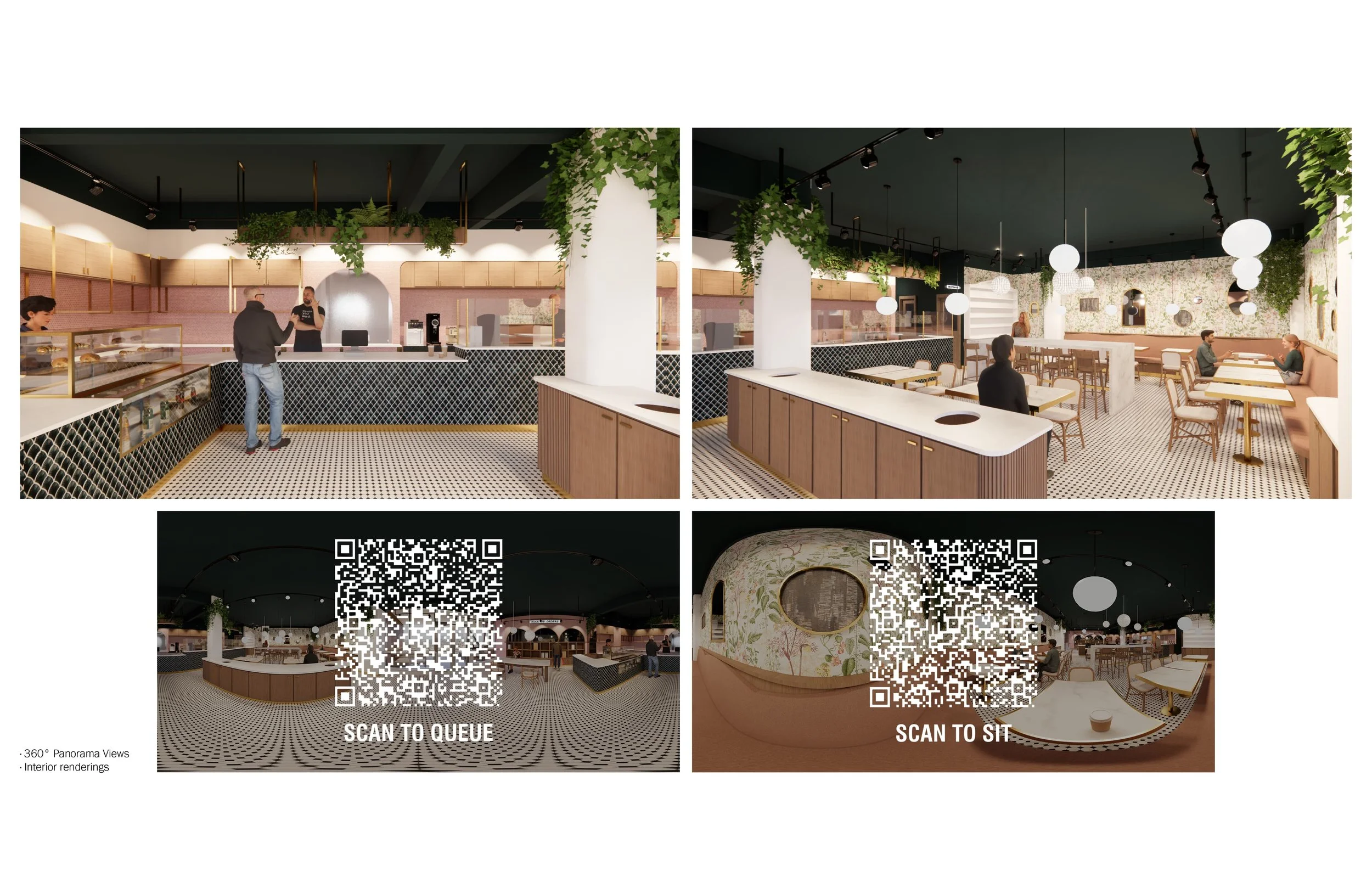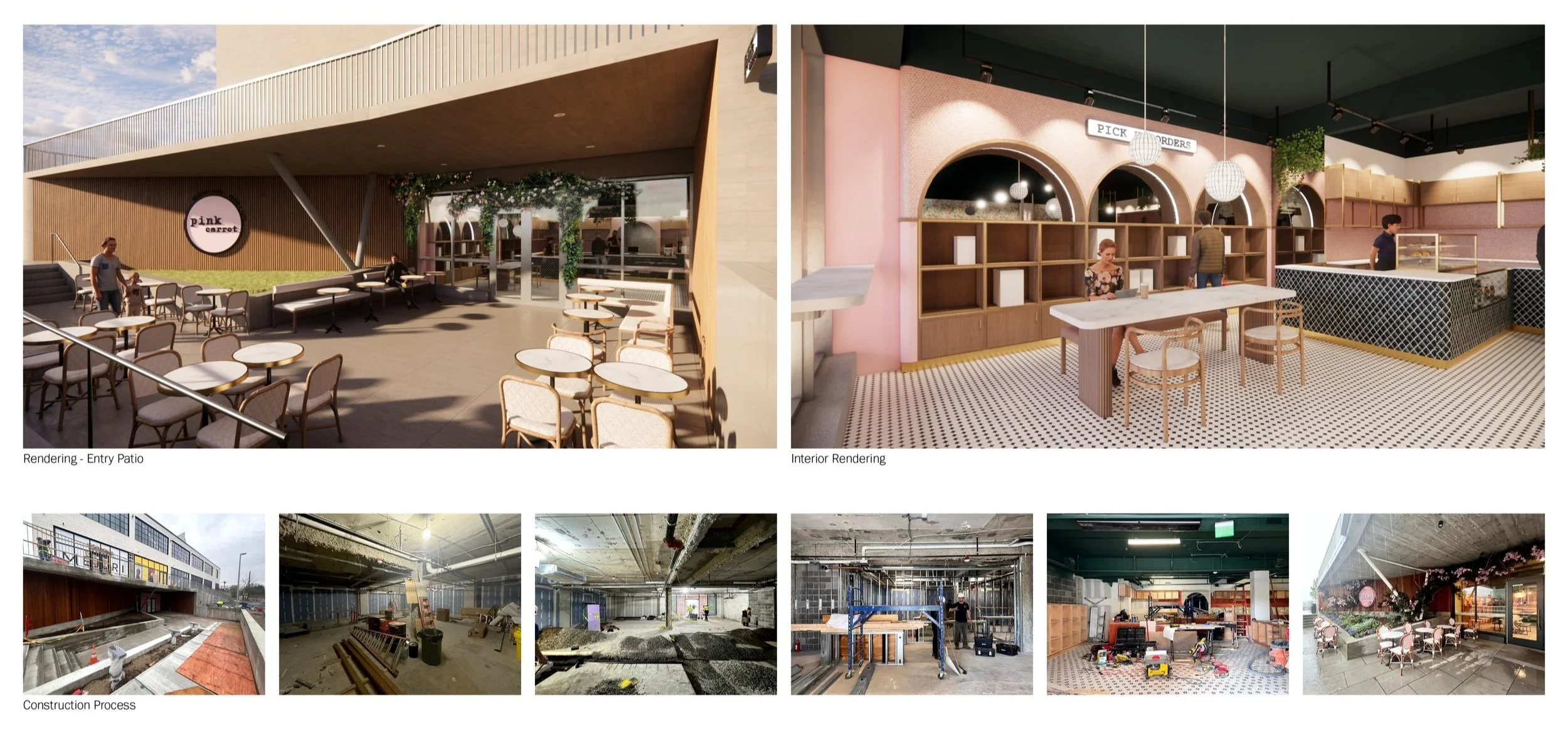PINK CARROT CAFE II
SCOPE
TYPE
LOCATION
CLIENT
ROLE
AREA
YEAR
COMPANY
Interior
Commercial
Chestnut Hill, MA
Pink Carrot Cafe
Concept, SD, DD, CD, CA
2,900 sqft | 270 sqm
Mar 2023 – Sep 2024
BLOOM Architecture
Pink Carrot is a locally founded café known for its fast-casual approach and commitment to fresh and healthy living. Originally rooted in Boston’s North End, the Chestnut Hill location marks the brand’s first step toward expansion.
This project is a tenant fit-out located on the lower, street-accessible level of The Street shopping mall. Despite being partially below grade with only one source of natural light, the design aims to balance the demands of high-volume takeout while providing a cozy, community-focused dine-in experience.
The layout is gently divided by a central island, establishing two distinct flows upon entry: takeout customers can quickly locate their orders on the designated pickup shelf to the left, supported by an efficient back-of-house packing and loading path. Meanwhile, dine-in guests proceed to order and circulate toward the right side, where varied seating options invite guests to relax in a softly lit, well-crafted space, separate from the bustling pickup activity.
From early location scouting through final opening, I’m fortunate to help bring Pink Carrot’s vision to life in this new chapter.



